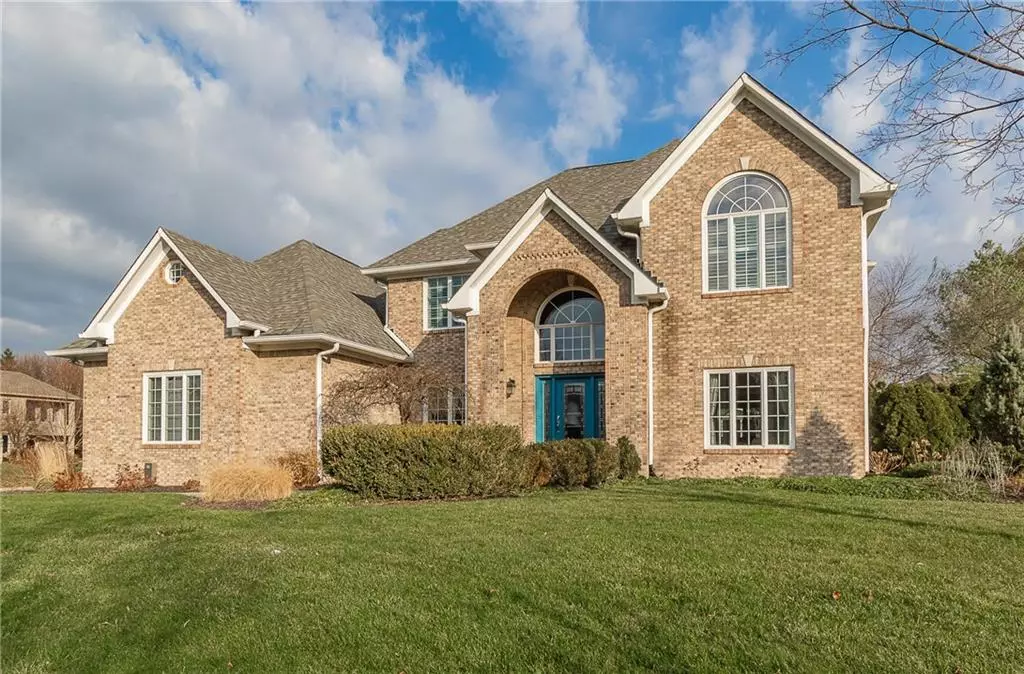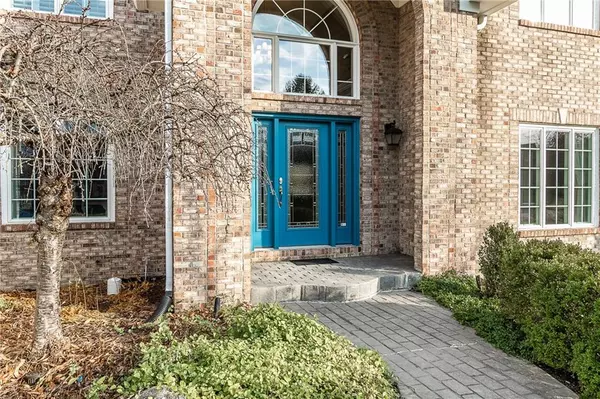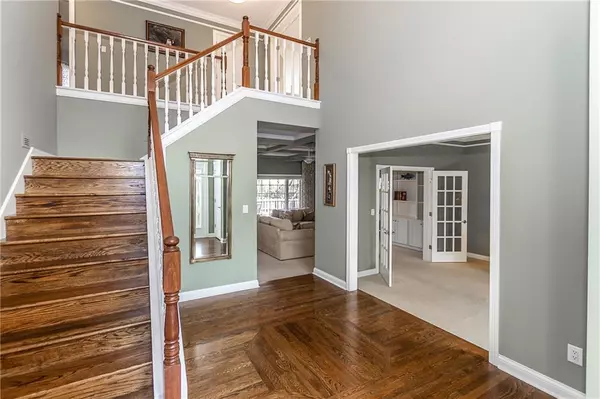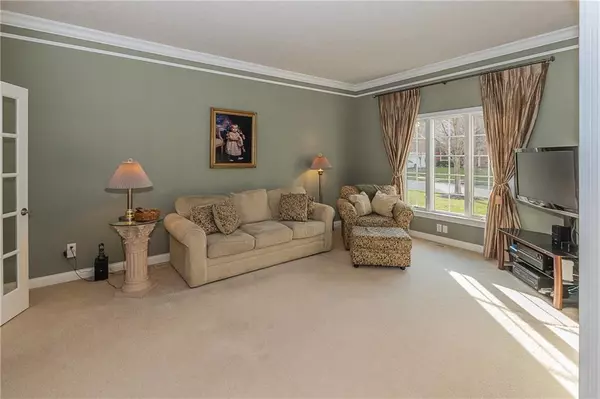$460,000
$479,000
4.0%For more information regarding the value of a property, please contact us for a free consultation.
10157 Woods Edge DR Fishers, IN 46037
4 Beds
3 Baths
4,466 SqFt
Key Details
Sold Price $460,000
Property Type Single Family Home
Sub Type Single Family Residence
Listing Status Sold
Purchase Type For Sale
Square Footage 4,466 sqft
Price per Sqft $103
Subdivision Woods Edge At Windermere
MLS Listing ID 21751109
Sold Date 02/05/21
Bedrooms 4
Full Baths 2
Half Baths 1
HOA Fees $42/ann
Year Built 1995
Tax Year 2019
Lot Size 0.350 Acres
Acres 0.35
Property Description
Beautiful 4-5 BR custom home, located on .35 acre corner lot w $200,000 in improvements! Kitchen remodeled w new cabinetry + quartz counters, LG island, wet bar + wine refrigerator, kitchen appliances + W/D stays. Bathrooms updated w new cabinets, quartz counters + flooring. New light fixtures + new front door. Two story entry, open floorplan. Gas FP w built ins, gorgeous coffered ceiling. BR's have custom closets. Media room or 5th bedroom up. TV stays. Partial bsmt w 3 daylight windows, roughed in + just waiting to be finished. Heated garage. Private backyard w hot tub and double swing stays. Irr. system + landscape lighting. Plantation shutters + window treatments
Location
State IN
County Hamilton
Rooms
Basement 9 feet+Ceiling, Roughed In, Unfinished, Daylight/Lookout Windows
Kitchen Center Island, Kitchen Updated, Pantry
Interior
Interior Features Built In Book Shelves, Raised Ceiling(s), Tray Ceiling(s), Walk-in Closet(s), Hardwood Floors, Wet Bar
Cooling Central Air, Ceiling Fan(s)
Fireplaces Number 1
Fireplaces Type Family Room, Gas Log
Equipment Central Vacuum, Hot Tub, Satellite Dish No Controls, Security Alarm Monitored, Sump Pump, Surround Sound, Theater Equipment, Programmable Thermostat, WetBar, Water-Softener Owned
Fireplace Y
Appliance Electric Cooktop, Dishwasher, Dryer, ENERGY STAR Qualified Appliances, Microwave, Electric Oven, Double Oven, Refrigerator, Washer, Wine Cooler
Exterior
Exterior Feature Driveway Concrete, Irrigation System, Tennis Community
Parking Features Attached
Garage Spaces 3.0
Building
Lot Description Corner, Sidewalks, Storm Sewer, Tree Mature
Story Two
Foundation Concrete Perimeter, Partial
Sewer Sewer Connected
Water Public
Architectural Style TraditonalAmerican
Structure Type Brick,Cement Siding
New Construction false
Others
HOA Fee Include Entrance Common,Maintenance,Nature Area,ParkPlayground,Management,Snow Removal,Tennis Court(s),Trash
Ownership MandatoryFee
Read Less
Want to know what your home might be worth? Contact us for a FREE valuation!

Our team is ready to help you sell your home for the highest possible price ASAP

© 2024 Listings courtesy of MIBOR as distributed by MLS GRID. All Rights Reserved.





